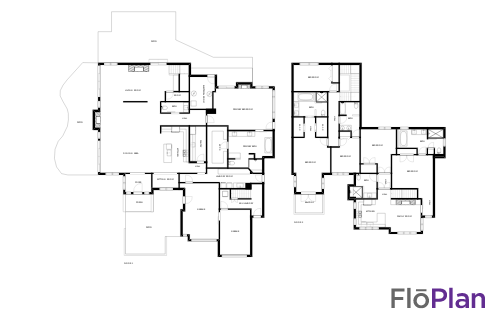151 IRENE St, Ketchum, ID 83340 (MLS# 23-330736)
Ketchum, ID 83340
MLS# 23-330736
6 beds | 5.5 baths | 5029 sqft
























































































Property Description
This Incredible Warm Springs home has been completely remodeled with a massive addition that includes a main floor primary suite, stunning bathroom, walk-in closet. Laundry room, kitchen with full butlers pantry and a new 1200 SF ADU with 2 suites, kitchen & living room with fireplace . This 6-bedroom 5.5 bath residence utilizes indoor and outdoor space to maximize open entertaining and privacy.
Listing Office: Sun Valley Life Real Estate
Listing Agent: Margaret and David Sundholm
Last Updated: April - 15 - 2024
The information being provided is for consumers' personal, non-commercial use and may not be used for any purpose other than to identify prospective properties. This serves as notice to those using the website that they may not use the data found here as a basis for a business enterprise. Information provided by Sun Valley Board of Realtors Multiple Listing Service is deemed reliable but not guaranteed. Property of the Sun Valley Board of Realtors. Information provided by Sun Valley Board of Realtors Multiple Listing Service is deemed reliable but not guaranteed. The information on this sheet has been made available by the MLS and may not be the listing of the provider.

